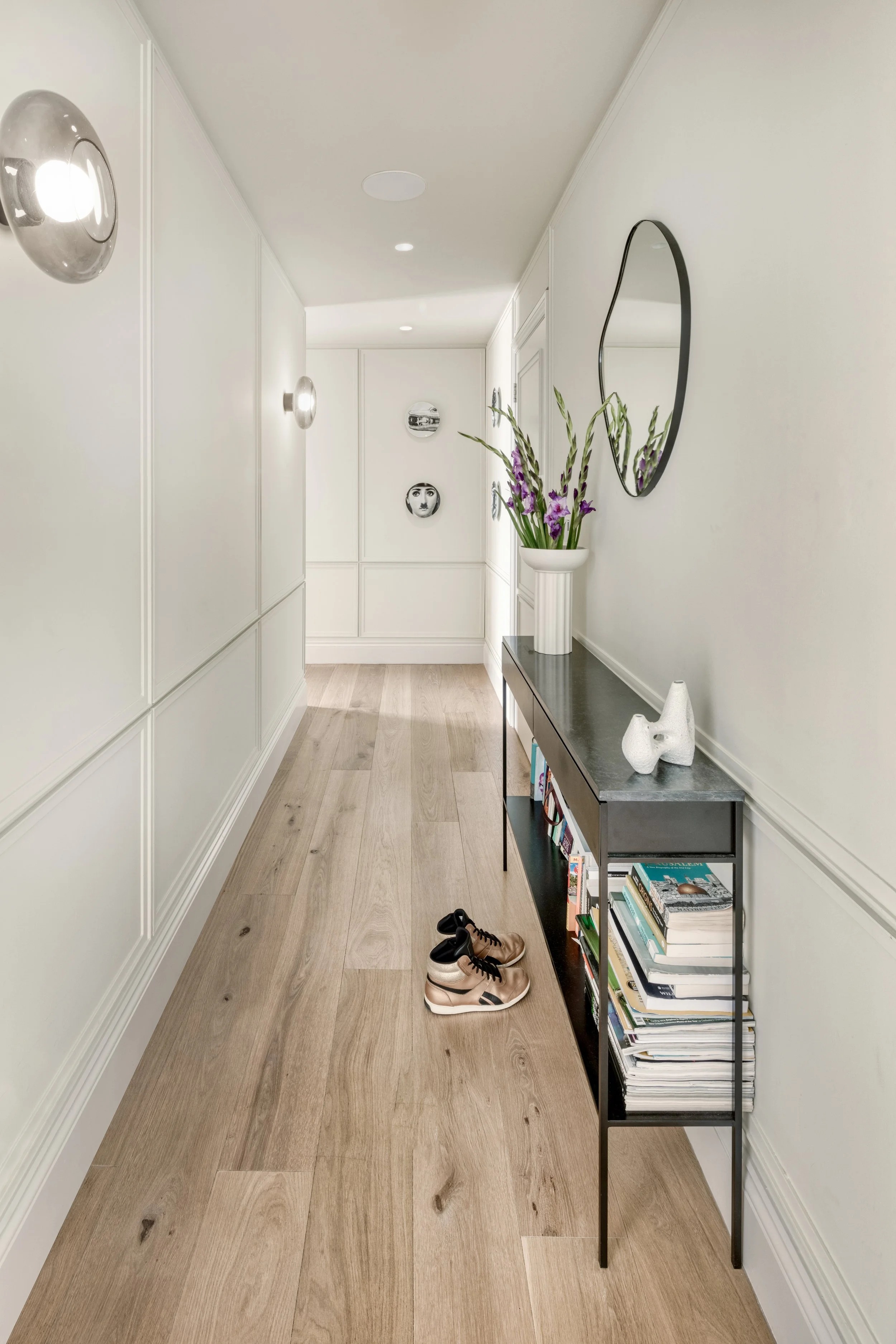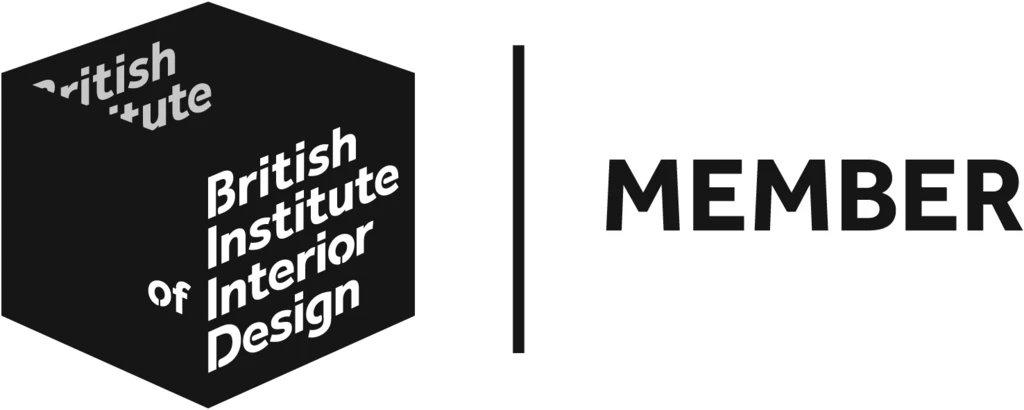
Discover our Virtual Interior Design Service
Personalised Approach
Custom designs tailored to your style and preferences, no matter where you are geographically located.
Efficient Process
An efficient alternative to our traditional full-service projects. Ideal for those who prefer an approach that can be adapted to their lifestyle.
Flexible
Allows you to transform your space at your pace, from the comfort of your home.
What is Virtual Interior Design and who is it for?
Virtual Interior Design is an accessible and affordable alternative to our Full Service Interior Design. It allows your creative vision to come to life whilst handling the project management yourself.
Virtual Interior Design is primarily for those who prefer to implement the design themselves and in their own time. It is ideal for updating one or two rooms at a time or for your AirBnB and short-term Rentals. We have extensive experience in the short-term rental area and can help you maximise your bookings based on the location of the property and the demographic you wish to draw in.
Our aim is to connect the dots between what you have now and what you envision your space to become.
This package includes all the details to transform your space, including finishes, furniture, lighting and decor.
What does Virtual Interior Design Include?
Finishes
Lighting
Flooring
Rugs
Paint & Wallcoverings
Furniture
Window Treatments
Styling & Decor Accessories
Artwork & Gallery Walls
To Scale Floor Plans & Elevations
Overview of the Process
Deliverables
CONCEPT/MOOD BOARDS to show you the design direction based on the information provided during Discovery and Kick-off Call. These give us an anchor point to keep the design on track from both sides.
DESIGN BOARDS showing all products and finishes selected.
SAMPLE PACK where possible we will gather up samples of the finishes selected (once we get to the Final Design) and post them to you, so that you can touch and feel your new space.
SPACE PLANNING floor plan and elevations to show layout and placement of all items, as necessary. Specific measurements for any custom joinery will need to be done with your builder or joiner. In this instance our CAD work will be drawn to scale, based on dimensions provided, which will give the vision, direction and scale, for the joinery.
RECORDED PRESENTATIONS we will walk you through your designs via video so that you have time to pause, think and jot down any thoughts and questions.
SHOPPING LIST price and specification sheets for all items and ordering information.
DISCOUNT of 15% on any of SLC Interior Designs products purchased.
Revision Process
MAKE USE OF THE REVISION PROCESS you have two opportunities to provide us feedback during the design process.
Be clear and honest - we won’t be offended!
COLLABORATION is key and clear feedback, from you, is a huge part of that! We want to hear what you do and don’t love, or what you might just like to see some alternatives for, this way we can truly transform your space.
TAKE YOUR TIME seeing your new space unfold for the first time can be quite a lot to take in! That’s why we’ve built a week into the timeline, for you to digest it all.
Try not to focus down on individual items but consider the space as a whole and how everything works together.
We will help you with the feedback process to make sure we capture everything we need to progress to your final designs.
BE SPECIFIC the more details you can provide us with the better!
Ordering
Once you’ve received your Final Design, ordering is very simple. We will provide you with a direct link to each item, so that you can purchase everything, online, at your own pace.
All items will be sourced via traditional retailers, making shopping easier for you.
However, we will also offer items from SLC Interior Designs main trade supplier, which has the benefit of a 15% discount off retail prices.
Any items you wish to purchase from SLC Interior Design will be procured by us and delivered directly to your door. Any items purchased from SLC Interior Design directly are non-returnable and non-refundable.
Discovery/Kick-off
It goes without saying that to kick-off your project we are going to need some information from you first.
We’ve planned in 1-2 weeks for you to gather the information we require, before we jump on the kick-off call.
Each project will vary, however as a guide we will need:
Room Measurements
Photos of the Space
Completed Questionnaire
Images of any furniture we need to work with
Any appliances we need to work with
Contract & Payment submitted before kick-off call
We will guide you through all of this with our Discovery Pack.
Pricing
SMALL SPACE £1,800
Hallway/Entry, Boot Room, Office Nook, Laundry Room, Cloakroom, WC
MEDIUM SPACE £2,500
Small Living Room, Home Office, Dining Room, Bedroom, Nursery, Bathroom, Kitchenette
LARGE SPACE £3,200
Kitchen, Large Living Room, Master Bedroom
OPEN PLAN SPACE £5,000
Cojoined spaces: Kitchen/Living/Dining
Rooms are delineated by the physical space's boundaries or by the functionality inherent to each chosen room
Please note that Virtual Interior Design packages do not include any structural or mechanical and electrical (M&E) design.
ADDITIONAL ROUND OF REVISIONS £250
ADDITIONAL PHONE CALL £80
ADD-ON: ARCHITECTURAL ADVICE, LIGHTING DESIGN, M&E £500-£800










